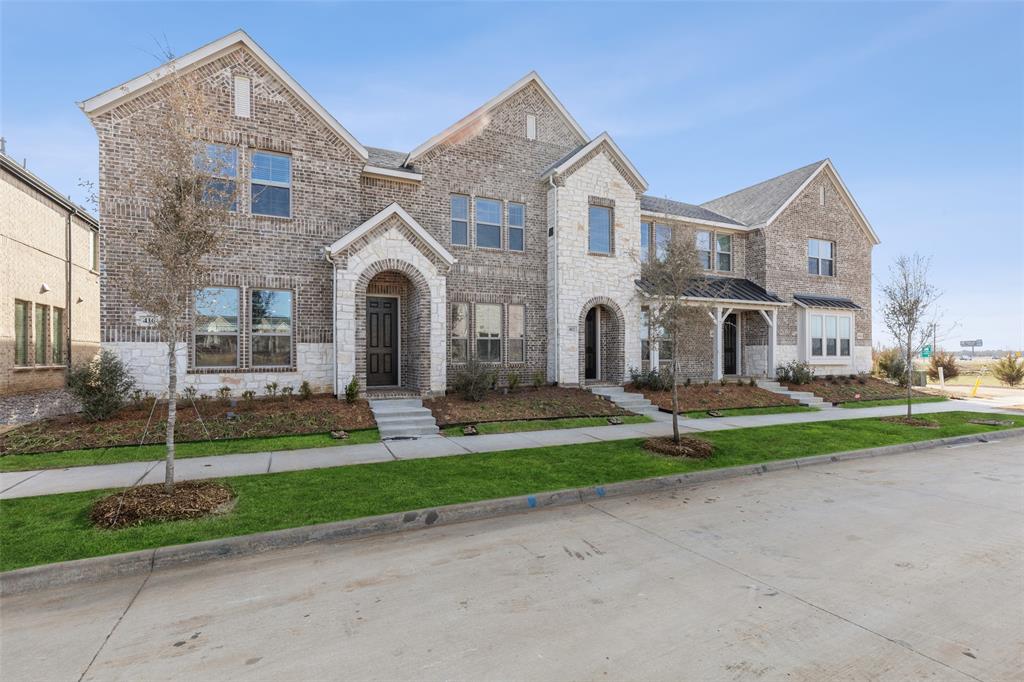Address
412 4th, Argyle, 76226
LIST PRICE: $ 345,990
-
- 3 Beds
- 3 Baths
- 1660.00 sqrft
- Yr Built: 2023
- Status: Active Contingent
PROPERTY DETAILS
MLS #: 20518526
INSIDE
- Bed: 3
- Baths: 3
- Sqrft: 1660.00
- Yr Built: 2023
- Status: Active Contingent
- LIST PRICE: $ 345,990
- Interior Features: Cable TV Available,Decorative Lighting,High Speed Internet Available,Smart Home System,Vaulted Ceiling(s)
- Heating: Central,Natural Gas
- Cooling: Ceiling Fan(s),Central Air,Electric
- Utilities: City Sewer,City Water,Community Mailbox,Concrete,Curbs,Electricity Available,Individual Gas Meter,Individual Water Meter,Sidewalk,Underground Utilities
EXTERIORS
- Lot Size: 0.0500
- Lot Size Area: 0.0500
- Build Materials: Brick,Rock/Stone,Wood
- Covered Spaces: 2
- School District: Argyle ISD
- Elementary School: Argyle West
- Midle School: Argyle
- High School: Argyle
PUBLIC REMARKS
- CB JENI HOMES HAMPTON floor plan. This Modern Rustic townhome is nestled right in front of green space, in the heart of the Harvest master planned community. Step into the spacious family kitchen area featuring on-sire painted cabinets, quartz countertops, stainless appliances, and a gas cooktop. Walk up-stairs to the ideal office or reading nook and two over-sized secondary bedrooms. Spoil yourself in the owner's suite with its high vaulted ceiling, dual closets, and walk-in shower. Plus, this home is just moments away from the coffee house, trails, pools, and on-site schools. Call this home yours today.
Listed by:
- Carole Campbell
- Code: 0511227
- Phone Number: 469-799-5593
- Realty: Colleen Frost Real Estate Serv
- Source: NTREIS
- MLS #: 20518526
- Property Type: Residential
