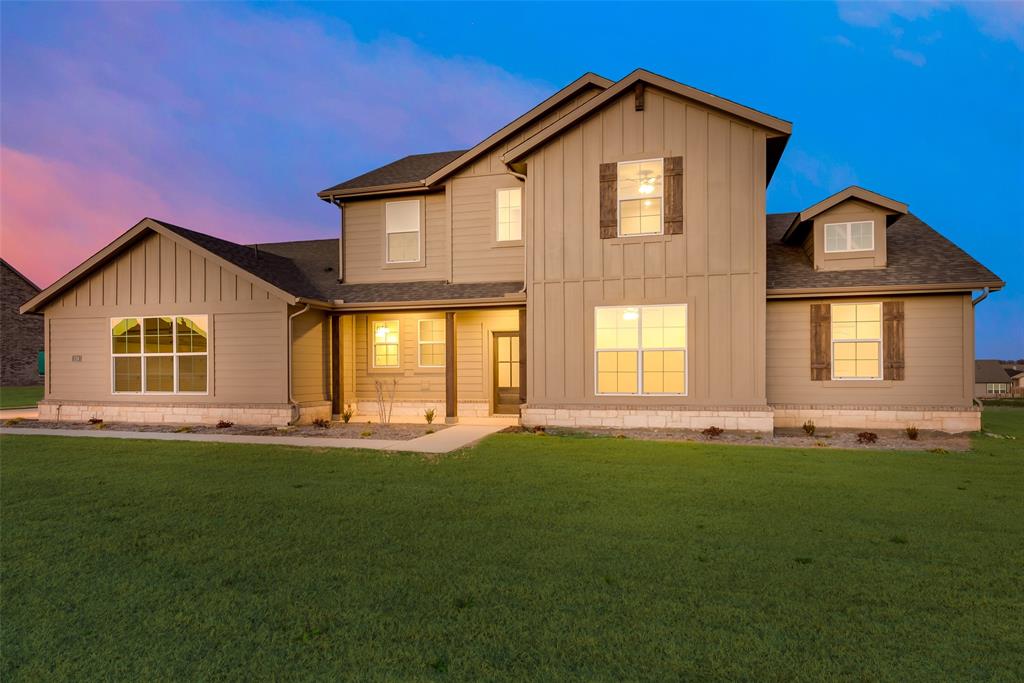Address
119 Croft, Decatur, 76234
LIST PRICE: $ 506,075
-
- 4 Beds
- 4 Baths
- 2630.00 sqrft
- Yr Built: 2023
- Status: Active
PROPERTY DETAILS
MLS #: 20511239
INSIDE
- Bed: 4
- Baths: 4
- Sqrft: 2630.00
- Yr Built: 2023
- Status: Active
- LIST PRICE: $ 506,075
- Interior Features: Cable TV Available,Decorative Lighting,High Speed Internet Available
- Heating: Central,Natural Gas
- Cooling: Ceiling Fan(s),Central Air,Electric
- Utilities: Co-op Water,Septic
EXTERIORS
- Lot Size: 1.1330
- Lot Size Area: 1.1330
- Build Materials: Brick,Siding
- Covered Spaces: 2
- School District: Decatur ISD
- Elementary School: Carson
- Midle School: Mccarroll
- High School: Decatur
PUBLIC REMARKS
- The covered front porch leads inside to a foyer, inviting you into the first floor of the home with a home office right off the entrance. Through the foyer you’ll find an open-concept living space, which includes the light-filled family room, dining area and gourmet kitchen. The kitchen features a large kitchen island, walk-in pantry and access to a mudroom with storage, separate laundry room, powder room and two or three car garage entrance. The family room features a grand corner fireplace, large windows and views of the covered back patio. A first-floor owner’s suite finishes off the main level, which includes a large bathroom with dual-sink vanity, water closet and spacious walk-in closet. The second floor of the Sabana opens up to a loft area that can be used as an informal living space or media room. Down the hall you’ll find two full bathrooms and three additional bedrooms with closets. There’s also a linen closet that can be optioned into an enclosed study area
Listed by:
- Rachel Morton
- Code: 0488869
- Phone Number: (817) 858-0055
- Realty: NTex Realty, LP
- Source: NTREIS
- MLS #: 20511239
- Property Type: Residential
