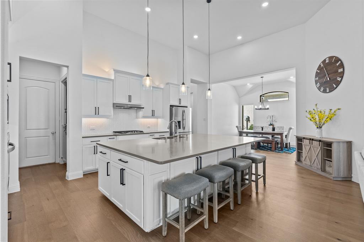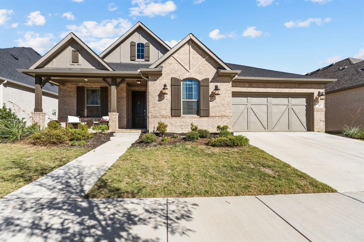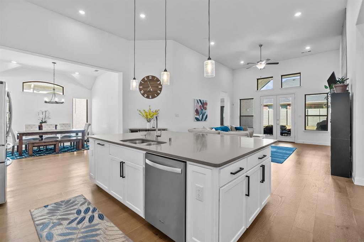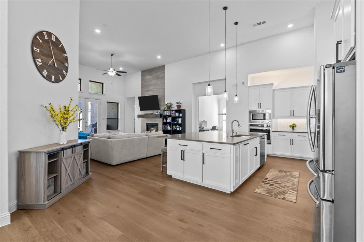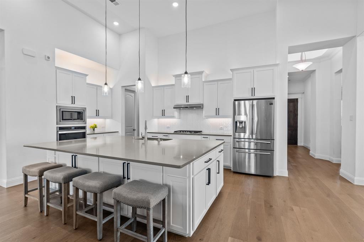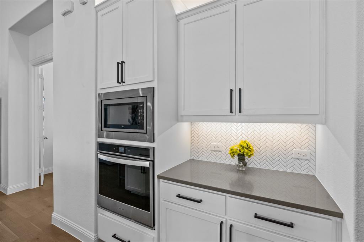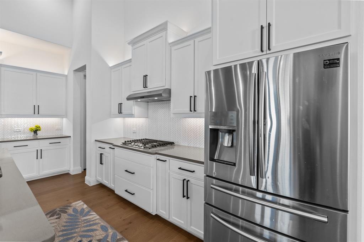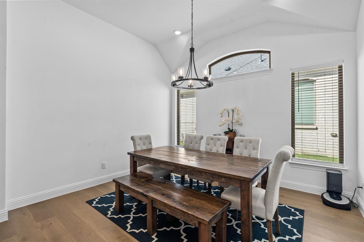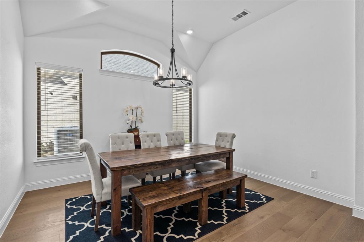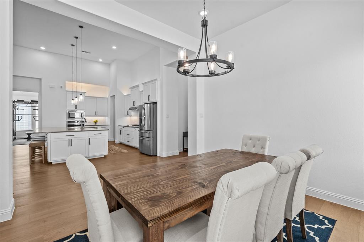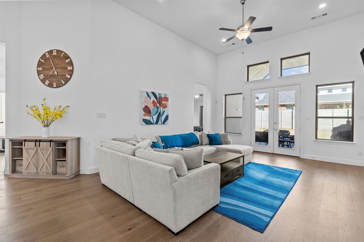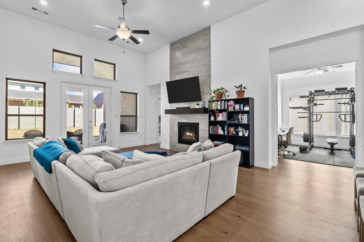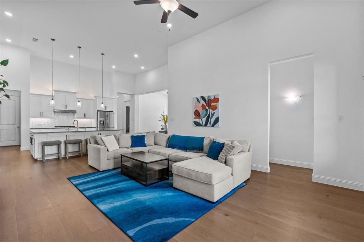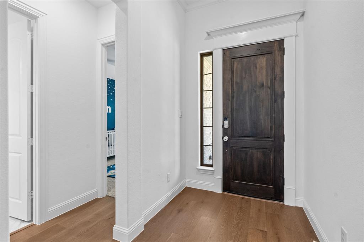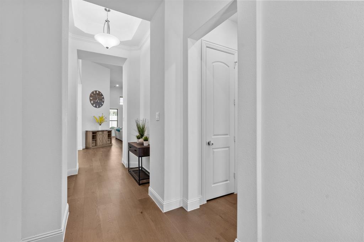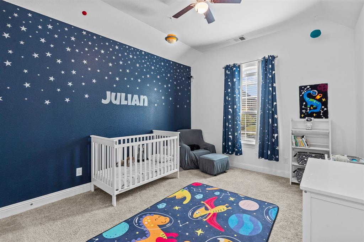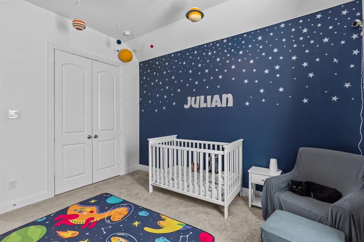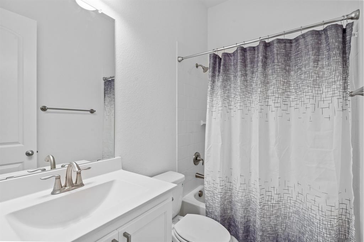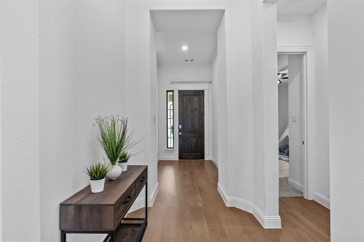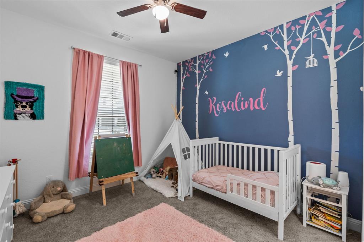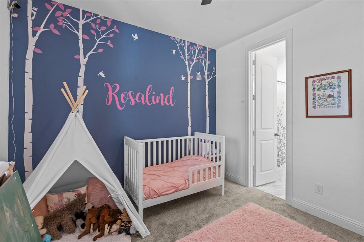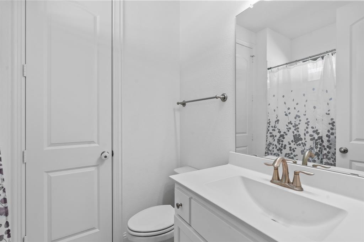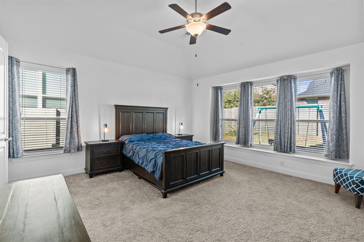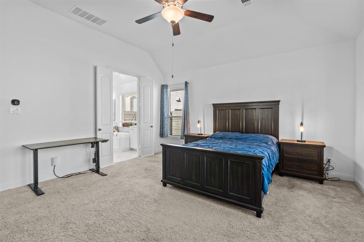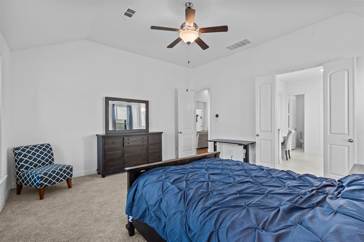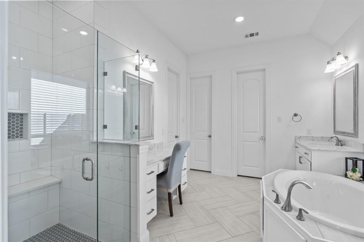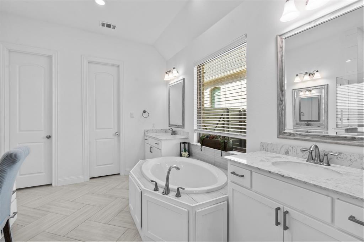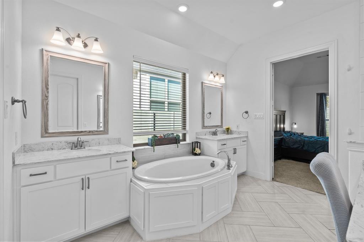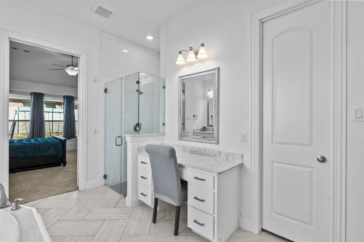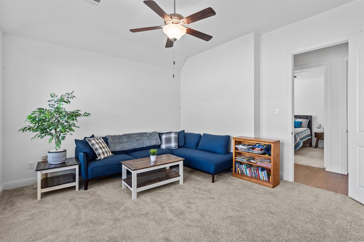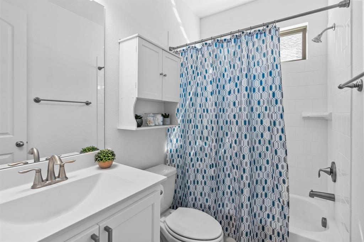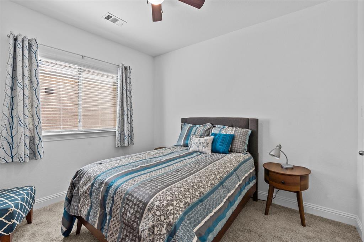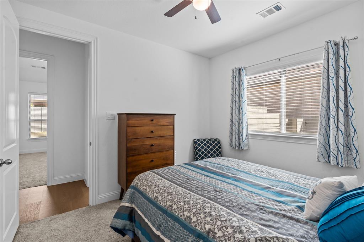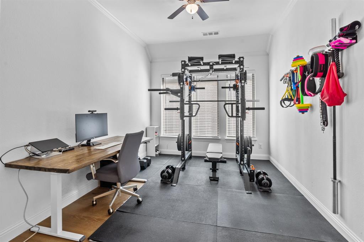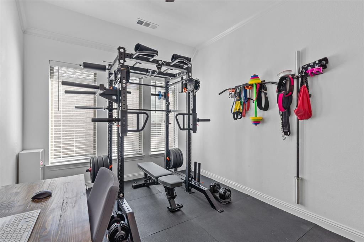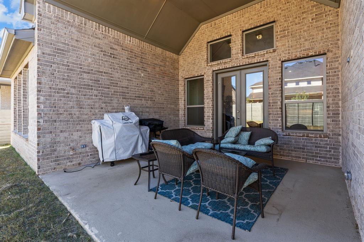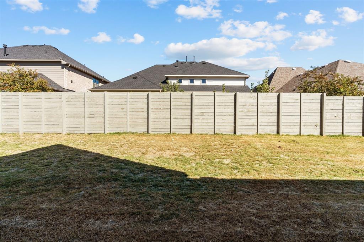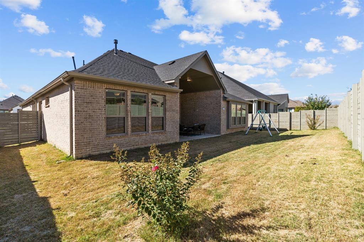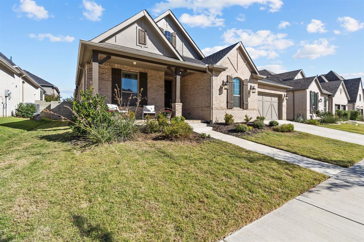Address
1124 12th, Argyle, 76226
LIST PRICE: $ 600,000
-
- 4 Beds
- 4 Baths
- 2945.00 sqrft
- Yr Built: 2021
- Status: Active
PROPERTY DETAILS
MLS #: 20460187
INSIDE
- Bed: 4
- Baths: 4
- Sqrft: 2945.00
- Yr Built: 2021
- Status: Active
- LIST PRICE: $ 600,000
- Interior Features: Cable TV Available,Decorative Lighting,Double Vanity,Eat-in Kitchen,Flat Screen Wiring,High Speed Internet Available,Kitchen Island,Open Floorplan,Pantry,Vaulted Ceiling(s),Walk-In Closet(s)
- Heating: Central,ENERGY STAR Qualified Equipment,ENERGY STAR/ACCA RSI Qualified Installation,Natural Gas
- Cooling: Ceiling Fan(s),Central Air,Electric
- Utilities: Concrete,Curbs,MUD Sewer,MUD Water
EXTERIORS
- Lot Size: 0.1760
- Lot Size Area: 0.1760
- Build Materials: Brick
- Covered Spaces: 3
- School District: Argyle ISD
- Elementary School: Argyle West
- Midle School: Argyle
- High School: Argyle
PUBLIC REMARKS
- Welcome to Harvest. This home is a Coventry build Bremond floorplan. 2945sqft Single Story home that gives you everything you need. 4 bedrooms split and located in their own corners of the house, 4 bathrooms, a dedicated study, formal dining room, plus a gameroom. It really is the perfect floorplan. The great room features floor to ceiling tiled fireplace with mounted TV. Kitchen is a chef's dream with SS appliances, a gas cooktop, the biggest island you can imagine, walk in pantry & tons of cabinet space. Tandem 3 car garage connects to your mudbench & large utility room with sink. Main bedroom located at back of house. Ensuite features dual walk in closets, dual vanities, sitting vanity, frameless glass shower & soaking tub. French doors lead you to the backyard with large covered patio & good sized yard space. This community has all the amenities you want including fitness center, parks, coffee bar, pools, dog park & located in Argyle ISD.
Listed by:
- Brandi Sain
- Code: 0661535
- Phone Number: (800) 257-1242
- Realty: Ten Twenty Realty LLC
- Source: NTREIS
- MLS #: 20460187
- Property Type: Residential
